|
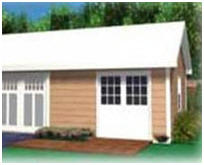
Workshop, Studio and Hobby Shop Plans
This attractive, gable roof workshop garage has double
hinged doors and an 8' wide overhead garage door on the
front. That makes it perfect for moving materials in and big
projects out. It's also a makes a great combination garage
and shop for small vehicles. Plans available here let you
build your workshop in any of four different sizes: 16'x24',
16'x30', 20'x20' and 20'x24'. The two workshops with 20'
depths will fit full size cars, SUVs, tractors and small
trucks.
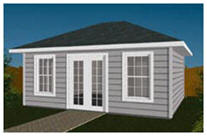
14'x20' Plans for a Backyard
Cottage, Office, Shop or Studio This
attractive
little building would make the perfect pool house or cabana, but
you could also use it as a backyard office, studio or guest
cottage. The forty-five page plan set that you can download
includes framing plans, sections, elevations, a roof rafter
isometric, a materials list and all of the details that you'll
need.
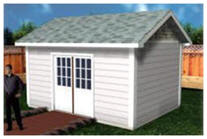
10'x16' All Purpose Shop or Shed
This practical and
pretty little building design would make a great all purpose tool,
storage or garden shed in your backyard. At 10'x16 it's perfect
for a backyard art or craft studio or home office.
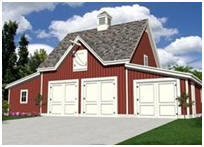
The Oak Lawn Car Barn and Workshop Plans Build any of a dozen
different layouts of garages and workshops with the help of
this set of plans. You can build the 24’ wide Two-Car Main
Garage at 24’, 26’ or 28’ depth and add Expansion Sheds to
either or both sides. Use the Expansion Sheds for more cars
or as your workshop space or storage areas.
These plans are for conventional stud-frame construction.
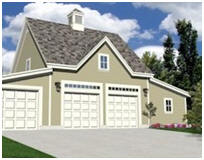
The Oak Lawn Three-Car Garage and
Workshop This
Coach House Style three-car garage has a extra 12' wide
workshop or storage area. It will look great
behind an old house or in a traditional neighborhood. It's
perfect for keeping, restoring and
maintaining classic automobiles. There's a big, walk-up loft
for more storage of for use as a home office.
See some of the garage plans that are included in this $29 plan
set
See some of the barn designs that are included in this $29 plan
set
|
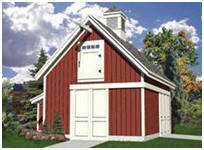
Candlewood Car Barn and Workshop Build
this little, all-purpose pole-frame building as your shed,
garage, tractor shelter, workshop or backyard studio. It has
a parking area for a car, small truck or yard tractor, an
extra area for a workshop and tools and a convenient storage
loft.
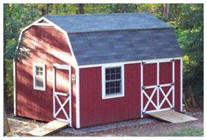
12'x16', 16'x20' and 16'x24'
Mini-Barn Plans
This pretty
little barn-roof shed has double doors so you can drive your
lawn tractor, ATV or snowmobile right in. Building plans are available here in
three different sizes: 12'x16', 16'x20' and 16'x24'. Those are
all big enough for this to be your backyard studio or hobby shop
too.
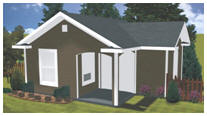
Backyard Cottage
You can use this
pretty all-purpose building as your shed, backyard office,
studio, cabana, pool house or guest cottage. Skylights make the
interior a bright and comfortable space. The construction
drawings call for 2x4 walls, 2x6 roof rafters and a monolithic
slab foundation. Exterior finishes are up to you, so you can
match the appearance of your home. You can click on the
illustration to see the floor plan.
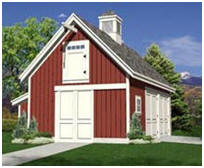
Woodberry Pole Barn and Workshop Plans
Build this small, all-purpose building as your storage
barn, garage, equipment shelter, workshop or backyard studio. It has
parking spots for two cars or small trucks, an extra area for a
workshop and tools, and a storage loft with a convenient outside
door and lift post. These
plans are for pole-frame construction.
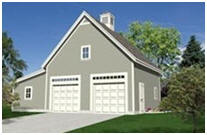
Garden Oak
Garage and Workshop Plans Build any of a
dozen different layouts of garages and workshops with the
help of this set of plans. You can build the 24’ wide
Two-Car Main Garage at 24’, 26’ or 28’ depth and add
Expansion Sheds to either or both sides. Use the Expansion
Sheds for more cars or as your workshop space or storage
areas.
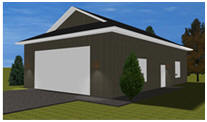
28'x46' Open Plan Shop.
This design is suitable for an RV, up to four cars, or for use
as a big, open plan workshop.
|
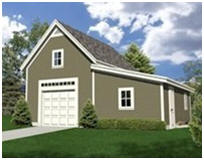
The Oakville Garage and Shop Plan Set
All of the projects around your place would be much easier if
you had a sheltered place to work, with room for all of your
tools and work tables and storage space for your supplies. You
need a workshop. And, you can get started on one right now with
these plans. The Oakville Workshop is a practical one-car garage
with a storage loft and a 12'x24 shop area at the side. It's
perfect for auto restoration or car care. But, the big overhead
garage door also makes it work well as a woodworking shop if
you're planning on building large projects.
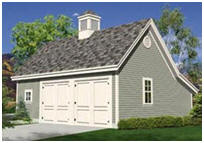
Woodberry Pole-Frame Garage and Workshop
Build this small,
all-purpose pole-frame building as your storage barn, garage,
equipment shelter, workshop or backyard studio. It has parking spots
for two cars or small trucks, an extra area for a workshop and tools
and a storage loft with a convenient outside door and lift post.
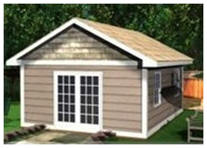
10'x12' Cabana Shop This little building
would make a great storage shed. But, it's attractive enough to
be your pool house, backyard guest cottage, studio or home
office. The thirty-three page plan set that you can download
includes framing plans, sections, elevations, roof rafter
cutting diagrams and all of the details that you or your
contractor will need to build it.
.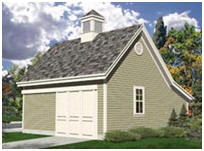
Candlewood Garage and Workshop Build
this little, all-purpose pole-frame building as your shed,
garage, tractor shelter, workshop or backyard studio. It has
a parking area for a car, small truck or yard tractor, an
extra area for a workshop and tools and a convenient storage
loft.
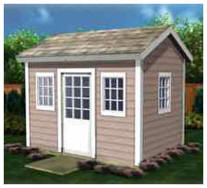
8'x12' Playhouse, Garden Shed or
Backyard Studio Think of all the fun
you kids will have with this little building as their playhouse.
Then, use it as your garden shed when they outgrow it. Or, add
side windows, as shown above, for a bright backyard studio or
mini home office.
See some of the shed plans that are
included with this $29 plan set
|