|
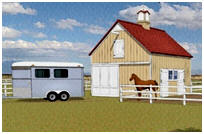
The Chestnut Two-Stall Barn
is a 20'x24' pole- barn with a loft,
two stalls and a big Alley for storage and grooming. Dutch
stall doors and big, sliding alley doors add to your convenience.
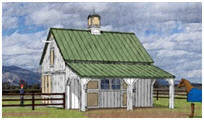
The
Chestnut Woods Barn has a shady shelter in front of its
two stall doors. Future expansion is easy with more stalls, a
garage or workshop on the other side.
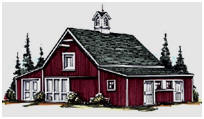
The
Apple Downs Two or Four-Stall Barn and Garage
Here's a versatile
all-in-one backyard barn for your car, truck or tractor and
two or four horses. There's a 20'x24' open center area for
storage and grooming and a 20'x24' loft.
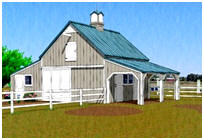
The
Chestnut Hill Barn
combines two stalls with a 12'x24' utility shed
that can be your workshop, tractor garage, tack room or feed shed. A
10'x24 roof in front of the stall doors provides a sheltered outdoor area
for grooming.
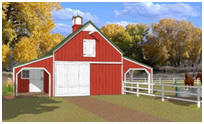
The
Chestnut Valley Barn has three stalls with shady,
roofed grooming areas in front of
their big Dutch doors. With the big sliding alley doors and the top panels open,
this is breezy barn that's great for warm locations.
|
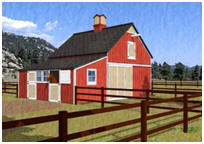
The Chestnut Four-Stall Horse Barn has 10'x12' stalls on both sides of a
front-to-back
Alley for easy access and cleaning.
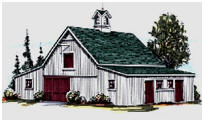
The
Russet Ridge Four or Six Stall Horse Barn
This pretty little
pole-barn is big on efficiency and versatility. There's a
20'x24' open center area for storage and grooming and a
20'x24' Loft. You can build it with 4 or 6 stalls or build
the 4-stall barn now and add the extra stalls in the future.
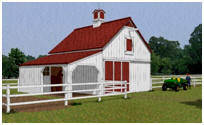
The
Chestnut Three-Stall Barn has
three 10'x12 stalls. A 10'x12' roof provides a
sheltered outdoor area for grooming.
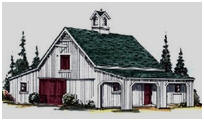
The
Applewood Barn and Run-In can be built with two or four horse
stalls. It has a shady shelter across one side for your use as a grooming
area, run-in or equipment shed.
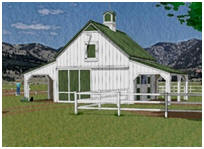
The Chestnut Meadow Barn has a shady
grooming shelter in front of the two stall doors and a 10'x24' run-in
on the other side of the barn. With any of the
Chestnut Horse Barn layouts, you can build with your choice of
exterior materials. |
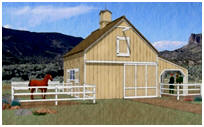
The Chestnut Ridge
Barn has a run-in or loafing shed on the side. The versatile 10'x24' overhead shelter also makes a fine
carport or equipment shelter.
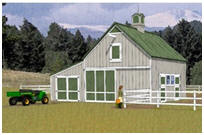
The Chestnut Horse Barn and Garage
is an all-in-one shelter for
two
horses and a car, truck or tractor. The 12'x24' garage is wide enough for
yard tools on the side walls and has room at back for a workbench or tack
and feed area.
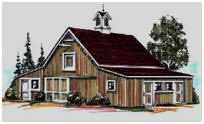
The
Crab Apple Barn & Shop adds a 12'x24' work or hobby shop to a
horse barn with two or four stalls. There's a big door at the back
of the shop so you can drive your tractor or antique carriage right in.
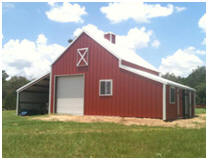
Customized Pole Barns All of our pole barns plans and pole-frame garage plans are simple designs that allow customers
to easily create their own unique versions. Click to see some of the
many fascinating ways that these pole barns have been customized by
their owners and builders. |