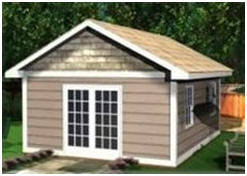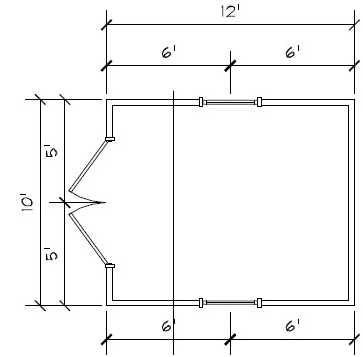
10'x12' Cabana Shed Plans
Design by
Charles Kirkland, AIBD
Instant Download
Building Plan Set #BP-101

Floor Plan
This little building
would make a great storage shed. But, it's attractive enough to
be your pool house, backyard guest cottage, studio or home
office.
The thirty-three
page plan set that you can download includes framing plans,
sections, elevations, roof rafter cutting diagrams and all of
the details that you or your contractor will need to build it.