|
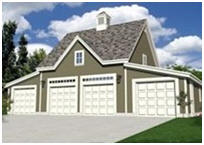
The Oak Lawn 4-Car Coach House Plans
Build any of a dozen different layouts of garages and
workshops with the help of this set of plans. You can build
the 24’ wide Two-Car Main Garage at 24’, 26’ or 28’ depth
and add two more garages on either side.
These plans are for conventional stud-frame construction.
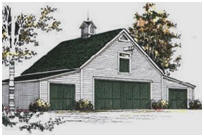
The Walnut Coach House has four
12'x24' parking bays. You can add a workshop, greenhouse,
tractor shed or storage shed across the back or extend the
two center parking bays to a full 34' deep for long
vehicles, trailers or boats.
These plans are for pole-frame construction.
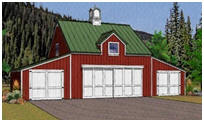
The
Bethany Coach House Garage is
an elegant 24'x24' two-car garage with stairs to a big storage
loft. 12' wide expansion sheds for more parking spaces, storage
sheds or a workshop are included with the plans and can be built
on either side or across the back.
These plans are for
pole-frame construction.
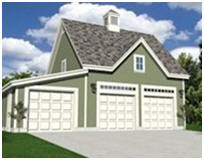
The Oak Lawn 3-Car Carriage House
Plans Build any of a dozen different
layouts of garages and workshops with the help of this set
of plans. You can build the 24’ wide Two-Car Main Garage at
24’, 26’ or 28’ depth and add two more garages on either
side.
These plans are for conventional stud-frame construction.
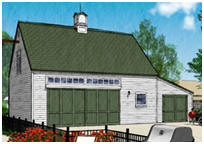
The Almond Barn
or
Garage Plans start with a 32'x24' main building with two big
parking bays and easy stairs up to a big loft. The main building has an 8' wide door at the
back to an area for your lawn tractor, bikes or hobby vehicles. There are optional 12'x24'
shed-roof additions that you can build on either or both sides
or across the back. They are for additional parking spaces,
workshop areas or storage spaces. These
plans are for pole-frame construction.
|
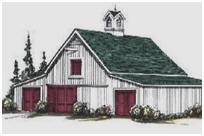
The
Candy Apple Car Barn
has three 12'x24' parking bays and lots of extra
space for storage or a workbench. Like all of the Applewood barns there's
a convenient loft for even more storage. These
plans are for pole-frame construction.
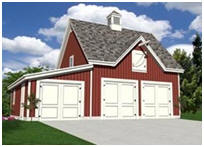
The Oak Lawn
Car Barn Build
any of a dozen different layouts of garages and workshops
with the help of this set of plans. You can build the 24’
wide Two-Car Main Garage at 24’, 26’ or 28’ depth and add
Expansion Sheds to either or both sides.
These plans are for conventional stud-frame construction.
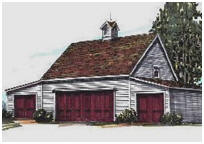
The Pine Four-Bay Garage
has 12'x24' parking bays, pull-down stairs to a 24'x24'
Loft. Each of the side garages has door and a small workshop
area at the back
These plans are for
pole-frame construction.
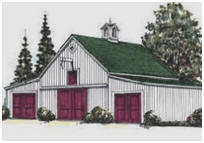 . .
The
Maple Coach House
has
three big parking bays. You can add a
workshop, greenhouse, tractor shed or storage shed across the back or
extend the center parking bay to a full 34' deep for a long truck, trailer or
boat. These
plans are for pole-frame construction.
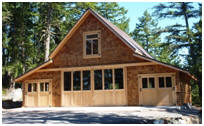
See Some of Our Customers' Carriage Houses and Car Barns
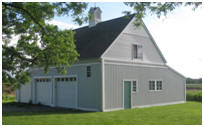
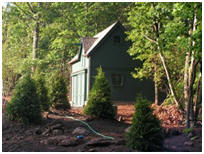 |
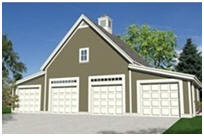
The Garden Oak Carriage House
Build any of a dozen different layouts of garages and
workshops with the help of this set of plans. You can build
the 24’ wide Two-Car Main Garage at 24’, 26’ or 28’ depth
and add garages to either or both sides. These
plans are for conventional stud-frame construction.
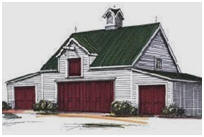
The Elm Coach House
has four 12'x24' parking bays and stairs to a 24'x24'
storage loft. There are windows and doors at the back of
both side garages so you can use the back of one as your
potting shed and the other as your hobby shop.
These plans are for pole-frame construction.
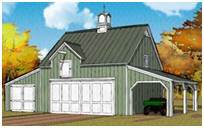
The
Elm Coach House and Carport
The Elm Pole-Frame
Garage Plan Set has a 24'x24', two-car main garage with stairs up to a
full loft. Optional lean-to plans
that are included with the drawings allow you to expand your
garage on either side or across the back.
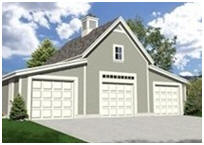
The Oakville Three-Car Garage Eighteen
different layouts of garages and workshops can be built with
help from this set of plans. You can build the 16’ wide One
Car Main Garage at 22’, 24’ or 26’ depth and add Expansion
Sheds, for additional parking, storage or workshop space, to
either side to have exactly the design you want.
These plans are for conventional stud-frame construction.
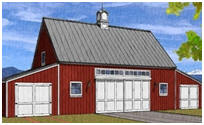
The
Ashford Carriage House Plans have a 38' wide by 24'
deep main barn with two big parking bays and easy stairs up to a big
loft. Opposite the stairs their is space for a workshop or small
vehicle storage. There are optional
12'x24' shed-roof additions that you can build on either or both
sides of the main barn. These
plans are for pole-frame construction.
|