|
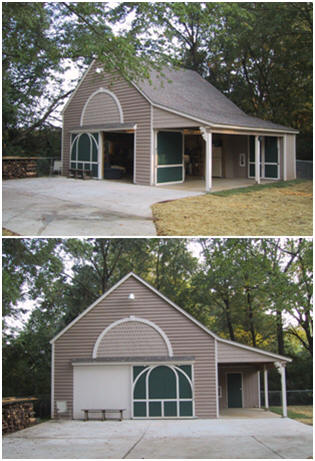
Walnut Woodshop -
The woodworker who converted our Walnut Barn into this backyard
workshop displayed his talent with beautiful custom wooden doors and
decorative trim.
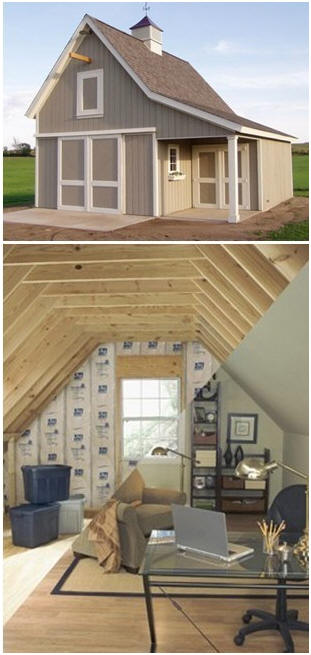
Cold Spring Barn and Backyard Office
This pretty little Wisconsin barn added a sheltering roof area
and a finished loft to our standard plans. You can see the loft
before and after it was converted into a home office.

Applewood Barn - The builders of the
Hunters' Run Wine Tasting Barn in Hamilton, Virginia did an
amazing job, inside and out.
Click here to see more photos.
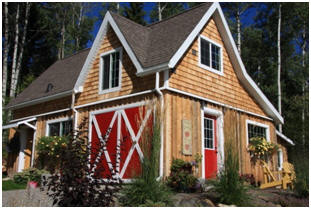
The Ashokan Barn was designed as a
garage and workshop for a site in New York;s Catskill Mountains.
But, a builder who purchased the plans used the
basic structure to create this beautiful little gift shop.
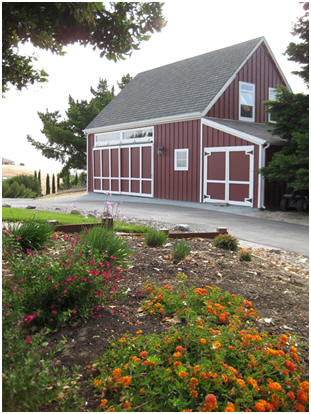
See more custom design photos. Don Berg's pole-barn plans and pole-frame country
garage blueprints have been used to help build retail stores, homes,
horse barns, lumber
mills, workshops, automobile collectors' garages, artists'
studios and more. Every owner and builder made choices of
options, finishes and colors to make their buildings special.
Some have added features that have transformed them into
unique custom designs. Check out more builders' photos:
Mini Barns,
Pole-Barns,
Horse Barns,
Country Garages,
Small Barns
|
Add Your
Photos Here - If you've built a barn, garage or
workshop from any of Don Berg's plans, please email
snapshots to:
editor@backroadhome.net
|
|
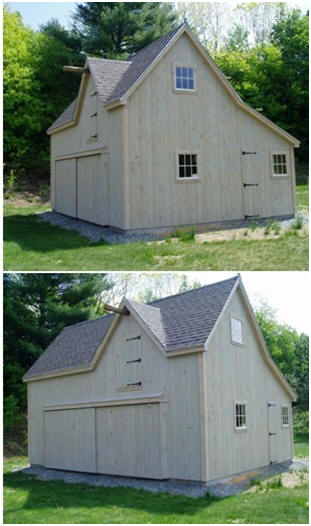
This
workshop in Perkinsville, Vermont looks just like the standard
two-car version of the
Ashokan Barn. But the owner/builder made some
pretty dramatic changes. He used the exterior design only and
changed his building to conventional stud-frame construction on a
monolithic slab.
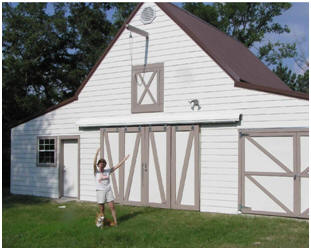
Maple Garage and Shop
-
Don Berg's standard Maple Pole-Barn plans come with a variety of
add-ons for the sides. This owner chose a second garage and a
workshop.
Candlewood Garden Barn -
This beautiful gardener's potting shed, built in Shepherdstown, West
Virginia, is the stock Candlewood Mini-Barn with an added porch
and a bunch of extra windows.
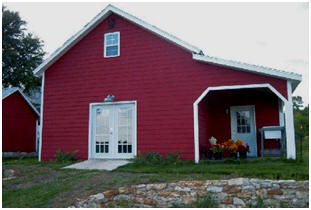
Chestnut Flower Barn Plans -
Our three-stall horse barn was built as a retail flower shop on
a market farm in Lawrence, Kansas. This building was
featured in Mother Earth News Magazine.
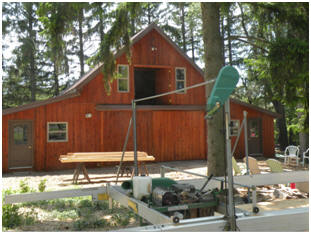
Walnut Workshop - This
work shop at a lumber mill in Clarence, New York, was built with
a wide loft door and beefed-up loft floor structure to handle
lumber storage.
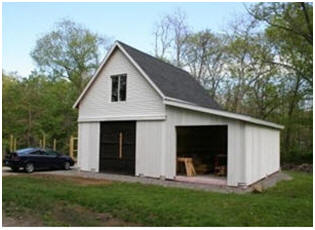
Maple Barn Plans -
Patrick McCombe, an editor at Fine Homebuilding
Magazine, built this workshop at his Connecticut home.
You can follow his progress,
step-by-step and see how he did it.
|