|
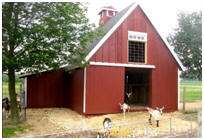
The Candlewood Mini-Barn
Build this little, all-purpose pole-frame building for small
animals or as your shed,
garage, tractor shelter, workshop or backyard studio. It has a
parking area for a car, small truck or yard tractor, an extra
area for a workshop and tools, and a storage loft with a
convenient outside door and lift post.
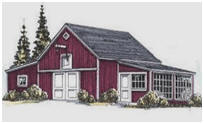
The
Red Maple Pole- Barn has an 18'x24' all-purpose central space, a 10'x18' greenhouse and a
10'x24' storage shed with its own sliding door for your lawn
tractor, bikes or hobby vehicles.
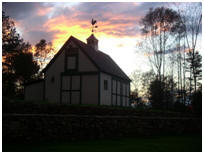
Woodberry Pole Barn and Workshop Plans
Build this small, all-purpose building as your storage
barn, garage, equipment shelter, workshop or backyard studio. It has
parking spots for two cars or small trucks, an extra area for a
workshop and tools, and a storage loft with a convenient outside
door and lift post.These
plans are for pole-frame construction.
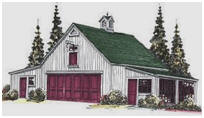
The Walnut Hobby Barn
If you enjoy gardening,
woodworking or tooling around on an old car or tractor, you'll
love this barn. It has a big, bright workshop with doors at back
so you can wheel your projects and supplies right in. It also has a
greenhouse or potting shed with doors for your lawn mower.
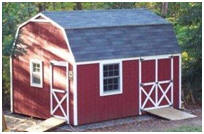
Min-Barn Plans This pretty
little barn-roof shed has double doors so you can drive your
lawn tractor, ATV or snowmobile right in. Building plans are available here in
three different sizes: 12'x16', 16'x20' and 16'x24'. Those are
all big enough for this to be your hobby shop or backyard studio
too.
These plans are for conventional stud-frame construction.
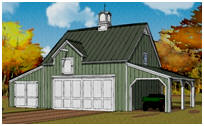
The Elm
Pole-Frame Garage Plan has a 24'x24' main
garage with stairs up to a full loft. An optional carport on one
side and an optional 12'x24' garage, storage space or workshop on
the opposite side complete the layout. The optional carport and
garage, shed or shop can be built at the same time as the main
garage, or can be added at any time in the future.
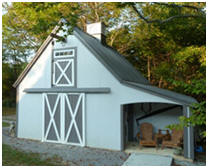
Customized Yard Barns All of our
little barns plans are simple designs that allow customers
to easily create their own unique versions. Click to see photos of some of the
many fascinating ways that they have been customized by their owners
and builders.
|
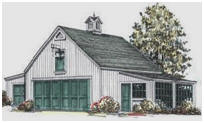
The Walnut Gardener's Barn is a a
big two-car garage with a 10'x18' greenhouse on one side and
a 12'x18' tractor garage on the other. Stairs lead from the
greenhouse to a high and dry storage loft for seed and
seasonal tools and furniture.
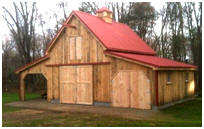
The
Sugar Maple Barn
This little building is the perfect solution for backyard
storage on a budget. It has one big center parking bay
behind big sliding doors, for your car, truck or SUV.
Another smaller bay will fit a second car or tractor with
enough room left at back for your work or hobby shop. A big
open shelter will swallow up your lawn tractor, bikes, yard
tools, motor toys and firewood.
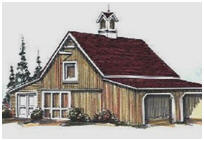
The
Applewood Forge Barn and Workshop
This efficient barn has two big parking bays, room for a
work or hobby shop and a 12'x24' side shed for firewood,
lumber, yard tools, small tractors and more.
These plans are for
pole-frame construction.
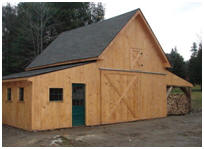
The
Appleton Work Barn
This 44'x24' barn has two parking bays and a big workshop.
The shop has garage doors at back so you can drive your
tractor or antique car right in. The main barn has 9' high
and 10' wide doors front and back.
These plans are for pole-frame construction.
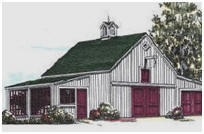
The
Maple Garage and Potting Shed
Pamper your
vehicles and
seedlings with this new garage. It has two big parking bays, a
big Storage Loft, and a Greenhouse or Potting Shed with doors
big enough for your lawn tractor. Simple, pole-barn construction
makes this a practical choice for your new garage.
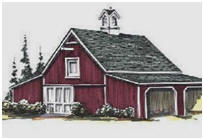
Apple Cart Barn Build this pole-barn
for inexpensive storage for your tractors, hay or feed. The
20'x24' center barn has two 12'x24' lean-to shelters for
additional storage space. There are pull-down stairs to and
an outside hatch to a high-and-dry Loft. Blueprints include
a variety of easy-to-build sheds and shelters that you can
add across the back for even more space.
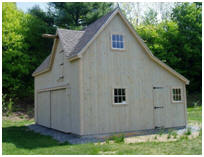
The Ashokan Pole-Barn and Workshop Plan Set
allows parking for one or two vehicles with extra space for a
workbench and tools. Stairs lead up to a big loft that you can
use for storage or as a studio, study or office.
|
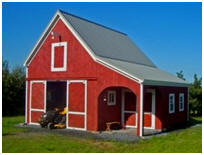
The Cold Spring
Barn has a parking space that's big enough
for a car, tractor or small truck. There are stairs up to a 16'x22' storage
loft with a convenient exterior hatch door and
lift post. A shed-roof extension at the side is perfect for use as a workshop or for
storing a lawn tractor, bikes, an ATV or a snowmobile.
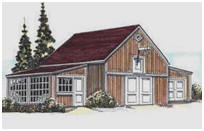
The
Maple Gardener's Barn
has a 10'x18' greenhouse or potting shed, a big
garage and a smaller garage for your tractor and yard equipment.
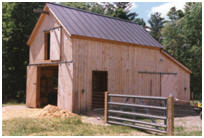
Battenkill Barn Plans The little
Battenkill Pole-Barn has a main space that's big enough
for a car, tractor, small truck or a variety of small
animals. There's a 16'x22' storage
loft with pull-down stairs and an exterior hatch door and
lift post. A shed-roof extension at the back has its own
sliding barn door. It's perfect for use as a workshop or for
storing a lawn tractor, bikes, an ATV or a snowmobile.
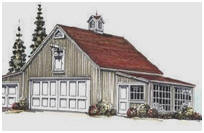
The Walnut Garage and Potting Shed Plans The potting shed at the side
of this big three-bay garage has doors at back for your garden
tractor and stairs up to a Loft for seed, supplies and garden
furniture storage.
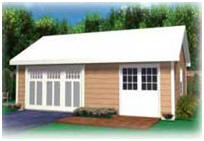
Workshop, Studio and Hobby Shop Plans
This attractive, gable roof workshop or studio has double hinged
doors and an 8' wide overhead garage door on the front. That
makes it perfect for moving materials in and big projects out.
It's also a makes a great combination garage and shop for small
vehicles.
These plans are for conventional stud-frame construction.
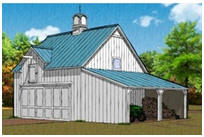
Elm Creek Backyard Barn and Garage
starts with a
24'x24', two-car main garage with stairs up to a full loft. Optional lean-to plans
that are included with the drawings allow you to expand your
garage on either side or across the back. You can add parking
spaces, carports workshop areas, enclosed storage sheds or open
shelters.
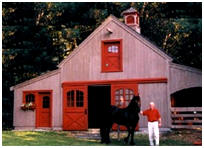
Small
Horse and Animal Barn Plans Our collection of
small barns for horses, ponies, lamas and alpacas includes fifteen different pole-barn
designs that combine stalls with garages, workshops, grooming areas carports
and storage sheds.
|