|
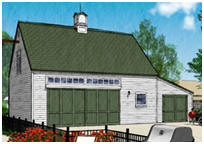
The Almond Barn
or
Garage Plans start with a 32'x24' main building with two big
parking bays and easy stairs up to a big loft. The main building has an 8' wide door at the
back to an area for your lawn tractor, bikes or hobby vehicles. There are optional 12'x24'
shed-roof additions that you can build on either or both sides
or across the back. They are for additional parking spaces,
workshop areas or storage spaces.
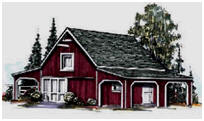
The
Apple Orchard Barn
This economical pole-barn has a drive-through bay for
parking with 9' high and 10' wide sliding doors front and
back. It has a big storage or shop area and two10' x24'
shady shelters on the sides. Use the shelters as carports,
tractor sheds, run-ins for horses or shady outdoor work
areas.
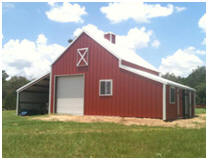
Customized Pole Barns All of our pole barns plans and pole-frame garage plans are simple designs that allow customers
to easily create their own unique versions. Click to see some of the
many fascinating ways that these pole barns have been customized by
their owners and builders. |
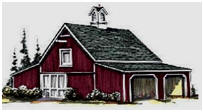
The
Apple Cart Equipment Barn
Build this pole-barn
for inexpensive storage for your tractors, hay or feed. The
20'x24' center barn has two 12'x24' lean-to shelters for
additional storage space. There are pull-down stairs to and
an outside hatch to a high-and-dry Loft.
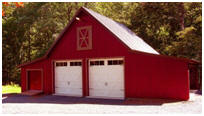
The Walnut Woods Barn This pole barn is a great
solution for backyard storage on a budget. It has two big
parking bays, a smaller bay for your
tractor or a third car, and a big open shelter for your lawn
tractor, equipment, bikes and yard tools.
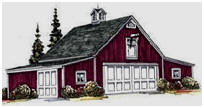
The Red
Walnut Barn
has two 12'x24' parking bays and two 10'x24' storage sheds
on the sides. The sheds have their own sliding doors for
bikes, your lawn tractor or other small vehicles.
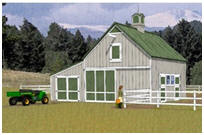
Pole-Frame Horse Barn Plans Our collection of
small barns for horse keepers includes fifteen different pole-barn
designs. |
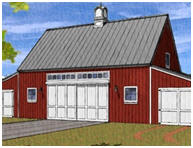
The
Ashford Carriage House Plans have a 38' wide by 24'
deep main barn with two big parking bays and easy stairs up to a big
loft. Opposite the stairs their is space for a workshop or small
vehicle storage. The main building has an 8' wide doors at the back
for your lawn tractor, bikes or hobby vehicles. There are optional
12'x24' shed-roof additions that you can build on either or both
sides of the main barn.
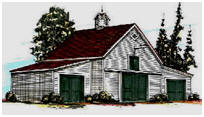
The
Maple Car and Tractor Barn
has a 12' x24' garage at right, an 18'x24' center garage or
workshop with a full loft, and a 12'x18' garage on the left
for your tractor or motor toys.
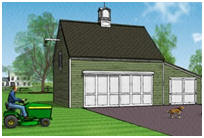
Country
Garage Plans Build a garage that's as economical as a pole-barn. Our country loft
garage plans are designed for economy and flexibility. Select from
one, two, three or four car garage layouts, garages with attached
carports or garages with extra space for your garden tractor or
workshop. They are all designed for post-frame (pole barn)
construction. |