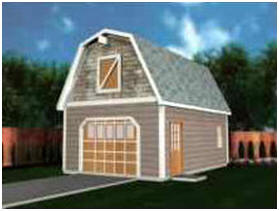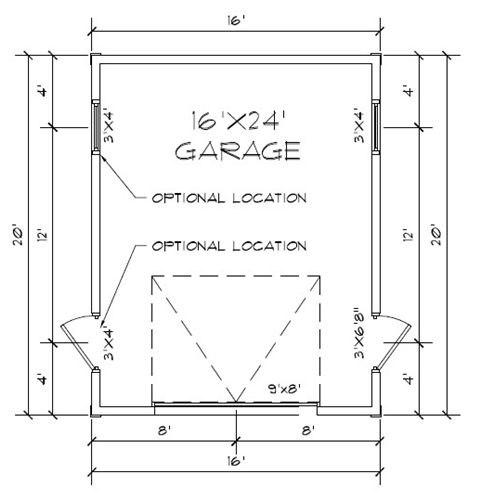"I just downloaded the plans from your web site last
night. Every plan is awesome... exactly what I've
been looking for."
- A.D. , New Hampshire
|

16'x20' Barn-Style Garage with Loft
A Design by
Charles Kirkland, AIBD
Instant Download
Building Plan Set #BP-101
This gambrel roofed building
design can shelter one car, a small truck or a tractor. Or, you can use
it as a workshop or big storage shed. A full loft, with a convenient
hatch door and lift post doubles the storage space. Complete
construction drawings, material list and details are included on a
thirty-one page plan set.

Floor Plan
Actual Dimensions: 16'x20'
|
Plans are $29.00 and are delivered
instantly by a link to an easy-to-use web page with this plan set and a variety
of other garage, barn, shed and workshop designs. In all, you'll be able to choose from
more than one hundred different building designs, layouts and sizes. You'll also be able to download any and all of the plans and
print as many copies of each as you'd like. This plan set comes with a complete
money-back guarantee.
PayPal's quick, secure
checkout accepts all major credit cards.
|
|
Your
Security and Guarantee |
|
 |
Your plans
come with a complete money-back guarantee. Order them
and review them for up to sixty days. Print them and
show them to your builder, your neighbors or your
building department. If they don't
meet your needs, for any reason, just ask and you'll get
a complete, prompt refund. We are proud of our plans, of our
guarantee and that we've been a PayPal Security Verified
Merchant, continuously, since June, 2000. |
|
|
|