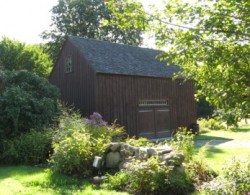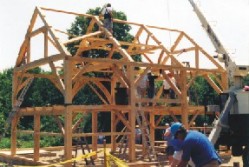Timber Frames - Built to Last

|
If you're planning on a new
country home, think about a timber frame. If you're planning on a
new barn or country outbuilding, think about a timber frame too.
Your great-grandchildren's great grandchildren will be glad that you
did. |
Deacon Job Lane
built his house in Bedford, Massachusetts in the early 1700s.
His home, at 295 North Road, has been lovingly restored by the
town and a group of dedicated volunteers called the Friends of
the Job Lane House, Inc. It's now a landmark museum open to the
public.
When the Friends
decided to create a barn similar to the one that originally
stood on the site, they asked timber framer Tom Musco to design
it. Tom studied 17th century Eastern Massachusetts barns, their
English precedents and the work of framer Job Lane, the deacon's
grandfather. Tom cut a frame with authentic details: jowled
posts, canted tie-beams, tapered rafters and naturally curved
oak braces. The frame was raised in a traditional barn raising
by the Bedford community.

The body of the
barn is 30' wide, by 20' deep. A 12' deep, one-level shed
stretches across the back. It's a classic American "English"
style barn, popular throughout New England and the east coasts
of the US and Canada until the 19th century. It has a center
aisle - an open bay used as a work or storage area that includes
a ladder to the loft. Two additional bays, on either side of the
center aisle, were for animal pens and grain storage.
Now, not many of
us want a building that was originally created to serve the
needs of a 1700s family. However, it's fascinating to know that
Tom found many three hundred year old examples to study when he
was recreating the Job Lane Barn. Timber frame buildings last
forever. It's also fascinating to know that there are more than
a thousand professional timber framers, like Tom, who are
building barns, homes and commercial buildings to last for the
next three hundred years.
If you're
planning on a new country home, think about a timber frame.
Combined with modern SIPs ( Structural Insulated Panels ), which
form the outside walls and roof, they can create tight, energy
efficient houses that are beautiful inside and out. The Timber
Frame Business Council offers a free guide with useful
information. You can download Building a Timber Frame Home
at:
http://www.timberframe.org
If you're
planning on a new barn or country outbuilding, think about a
timber frame too. Your great-grandchildren's great grandchildren
will be glad that you did.
Visit Tom
Musco's web site to learn more:
www.RoyalstonOak.com